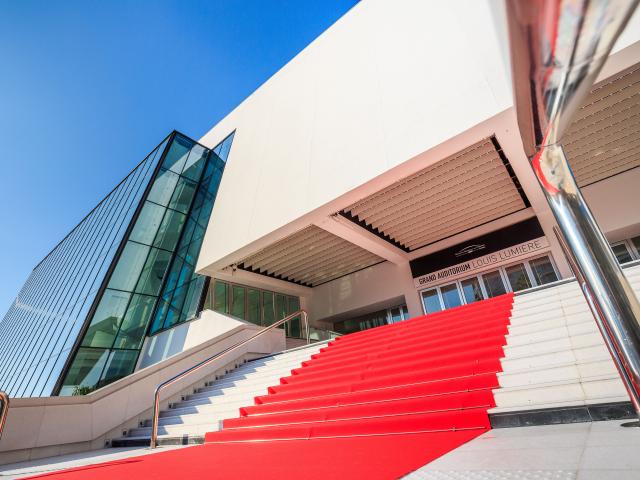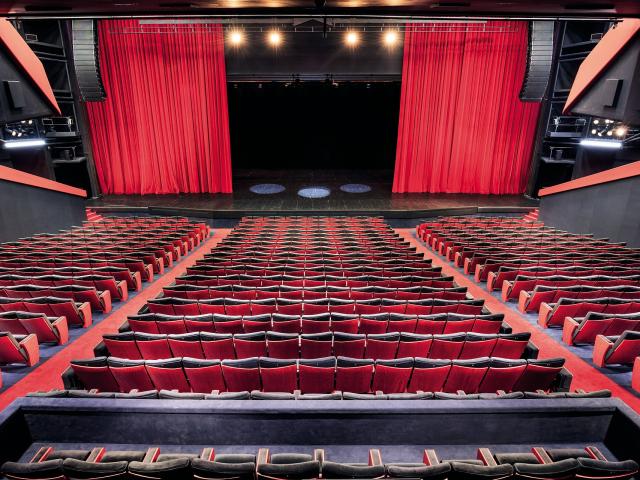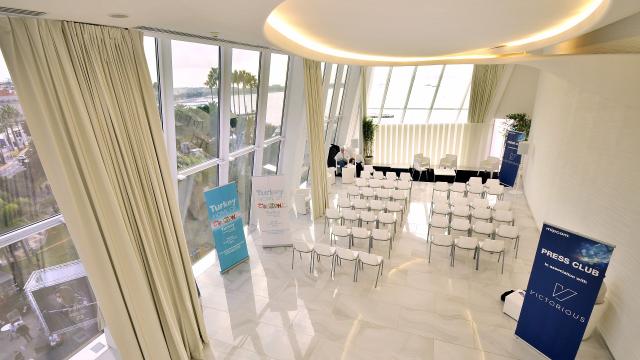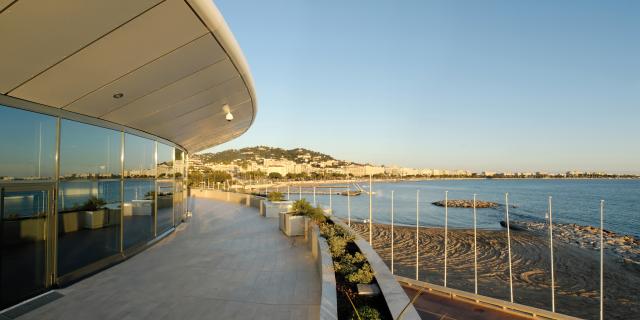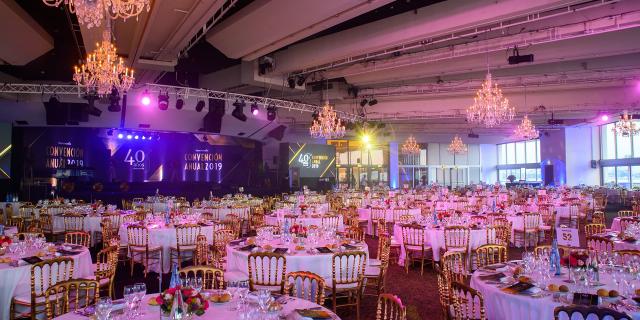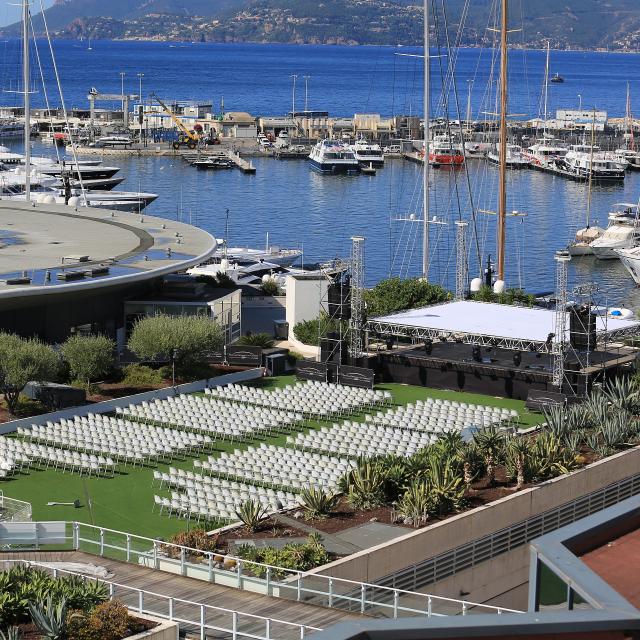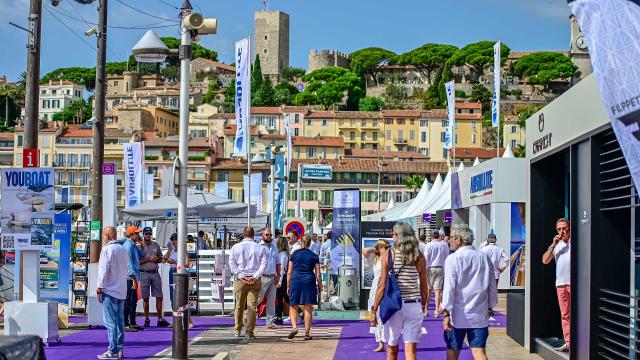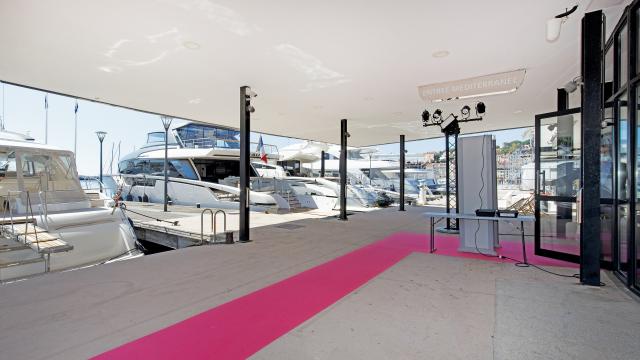The mythical spaces of le Palais
equipped for made-to-measure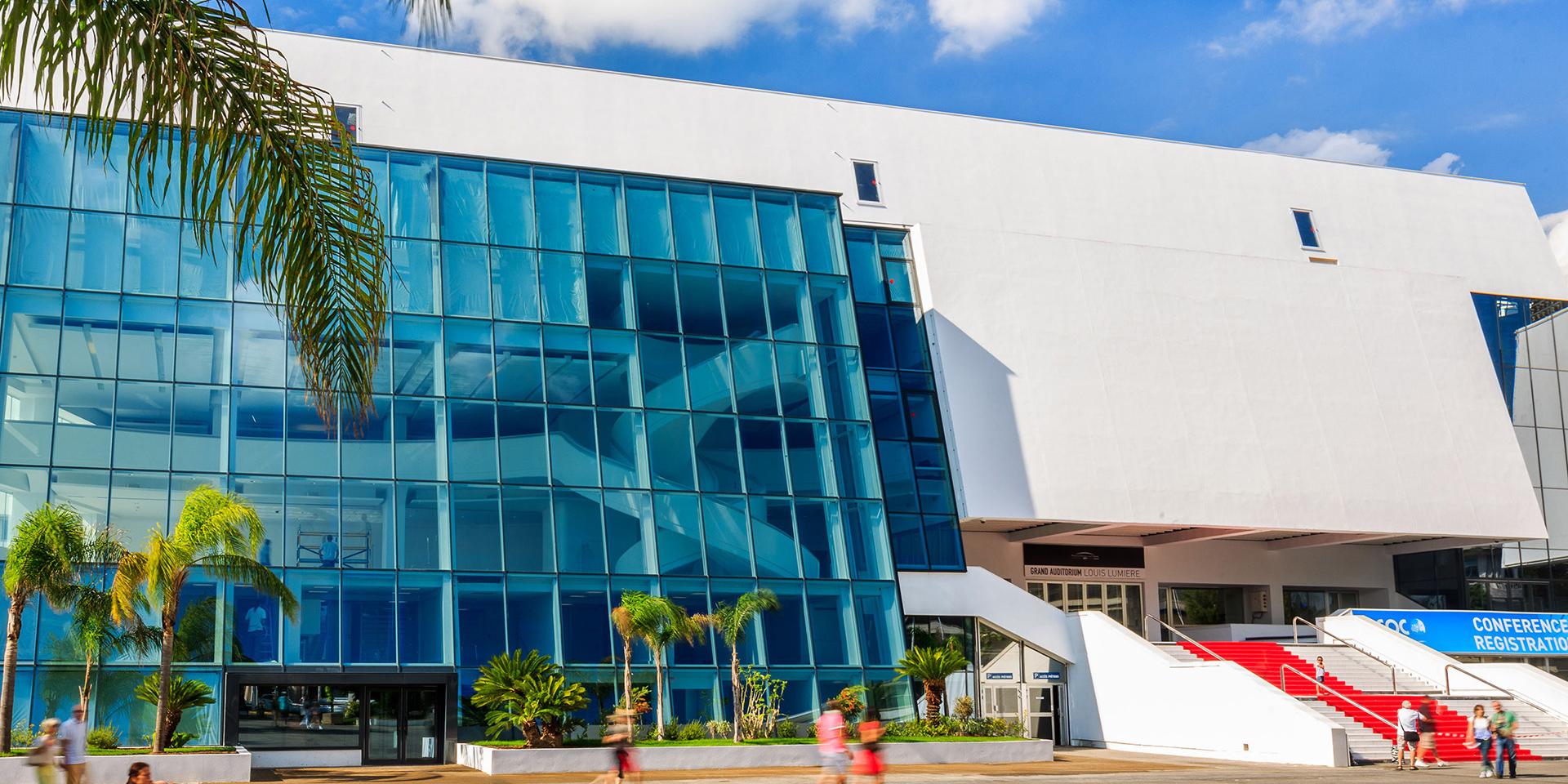 Palais Cannes
Palais CannesThe carpet
(not only) redThose who have never wanted to try out the famous ascent of the steps, during a stay in Cannes, throw away their first selfie! The famous 24 marches (steps) are accessible to the general public virtually all year round, except when the stars take them over for a few days or an event privatizes them.
And, precisely, on these steps, anything is possible: they represent a formidable outdoor customizable stage. Event organizers can, for example, give them a new color and display themselves in XXL on the cap that tops them. At Cannes, anything really is imaginable.
Auditorium Louis Lumière
At any lord, any honor! The Auditorium Louis-Lumière is the best-known area of le Palais des Festivals et des Congrès. This is where the major screenings and ceremonies of the Cannes Film Festival take place. It can accommodate 2,309 people (758 orchestra seats, 60 orchestra folding seats, 34 box seats and 1 folding seat, 1,454 balcony seats and 2 folding seats).
Its huge stage, state-of-the-art sound equipment and incredible screen measuring 19 meters by 8 meters (one of the largest!) offer every possibility. Please note that the fixed equipment (sound and lighting) is rented with the space.
As outside personnel are not authorized, except by special dispensation, to handle the technical equipment made available, it is up to le Palais des Festivals et des Congrès to recruit and manage them. An estimate will be sent to the organizer.
Salon Croisette
The Salon Croisette (Salon Pierre Viot), located above the Foyer of Le Grand Auditorium Louis-Lumière, illustrates the recent metamorphosis of le Palais des Festivals et des Congrès. The site has indeed undertaken (and continues to do so) beautification work to meet the needs of organizers.
Over 260m², this multifunctional and prestigious space benefits from natural light and a spectacular view of the steps, la Croisette and the Bay of Cannes. The white screen, with its clean lines, is equipped for the projection and broadcasting of all types of media thanks to a blackout system and a pantograph-mounted digital projector. It comprises a ground level and a mezzanine.
Rotonde Lérins and Salon des Ambassadeurs
The largest panoramic receptive space on the Côte-d’Azur is at le Palais des Festivals et des Congrès! The Rotonde Lérins is a modular, circular venue with a 360-degree panoramic view over the Bay of Cannes. The 2150 m2 venue, capable of accommodating 1,728 people, is surrounded by balconies overlooking the sea. Its breathtaking panorama and location make it a gala space for prestigious evenings.
5.50 meters high ceilings and no pillars! The Salon des Ambassadeurs is also a must-see. This panoramic 1127 m2 space boasts many assets. It can host receptive events as well as exhibitions. All this while overlooking the Old Port and the Bay of Cannes. A privileged space for VIPs.
Terrasse Lérins
It’s the most beautiful outdoor area offered by a convention center! The Terrasse Lérins allows organizers to hold receptions, moments of relaxation, concerts and festivals under the open sky.
Its surface area of 4,000 m² offers multiple viewpoints over la Croisette, the Bay of Cannes and Cannes’ historic Suquet district.
State-of-the-art equipment
Having splendid modular and aesthetic spaces isn’t enough! Le Palais des Festivals et des Congrès has equipped all its rooms with the latest technological equipment for sound and image in particular. Some venues are accessible with adapted lifts. Modular stages give free rein to the imagination of organizers, who can also find simultaneous translation booths (via an infrared system) in the auditoriums.
All spaces are covered by the latest wireless internet network standard: the wifi 6, more powerful and efficient!”
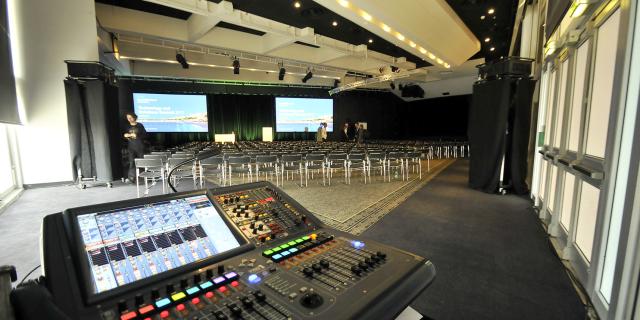 Regie Palais - sound and lighting equipment
Regie Palais - sound and lighting equipment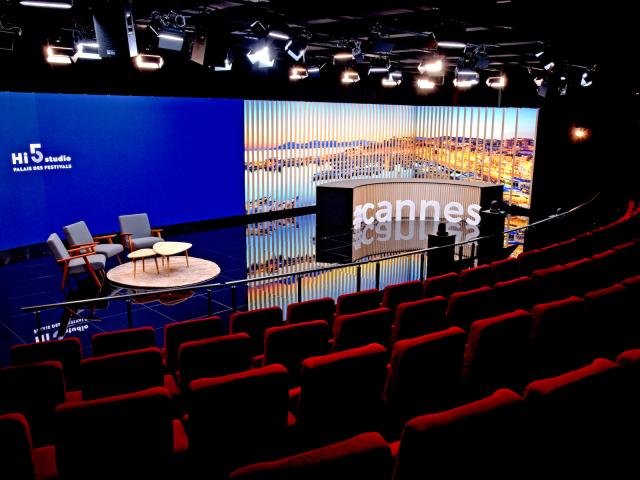 Hi5 Studio Cannes
Hi5 Studio CannesNew-generation studio
The Hi5 Studio is a turnkey tool, at the edge of technology, for hybrid or 100% digital events. Le Palais des Festivals’ sound and lighting technicians, renowned for theirexpertise, can thus bring fresh ideas to customers. Created by le Palais teams, the Hi5 studio is capable of hosting hybrid events, both with the physical presence of audiences on site and streaming where participants follow the proceedings remotely.
- 1 120 m² set
- 4 cameras
- 1 10 x 3 m LED screen curved 2.5 pixels / mm – 4K definition
- 1 350-seat cinema-style auditorium
Outdoor spaces
du PalaisThe strength of Cannes also lies in the possibility of renting spaces outside the walls of le Palais des Festivals et des Congrès, such as the Esplanade Pantiero, located between the town hall, le Palais and the Suquet district, on the edge of the Old Port. This is where seasons of TF1’s hit show “Ninja Warrior: le Parcours des Héros” are filmed.
And why not occupy the Gare Maritime? Located right next to le Palais, it’s multi-purpose: its configuration offers spaces for organization, exhibitions, fairs and trade shows available for hire with many possibilities.
