3,619 m²
areaexhibition
areaexhibition
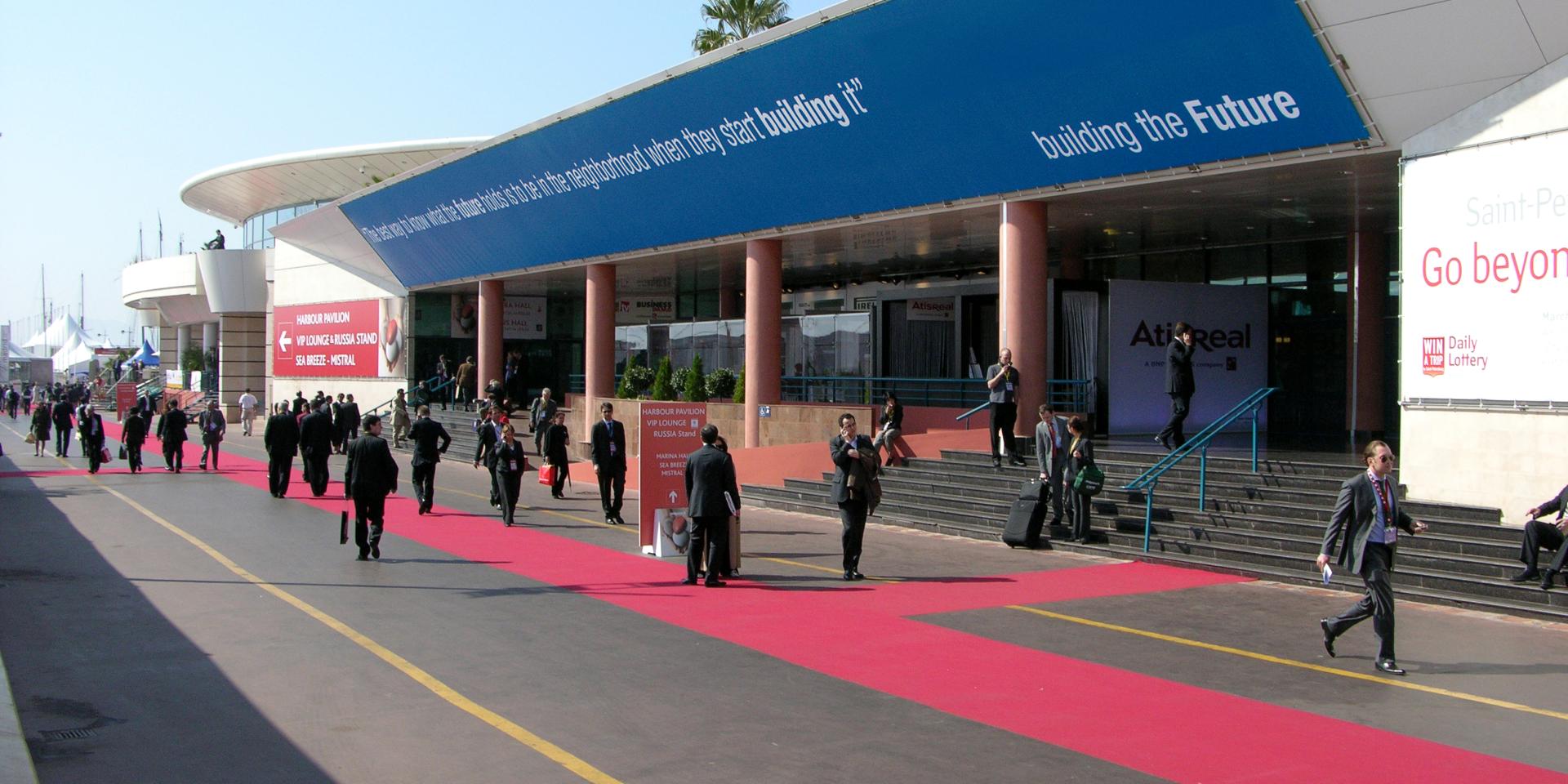 Hall Riviera Exterieur
Hall Riviera ExterieurThe Hall Riviera, ideally located on level 0 of le Palais des Festivals, beach side, offers 3,619 m² of exhibition space. This space can be rented on its own or twinned with the Rotonde Riviera. Access can be gained directly from the beach or from the main building via the Hall des Expositions level 1.
The Riviera Lounge is an extension of the Riviera Hall, with a direct view of the sea. This space offers catering and cocktail facilities.
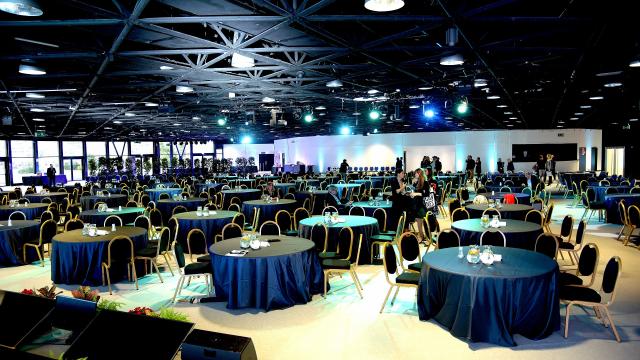 Rotonde Lerins
Rotonde Lerins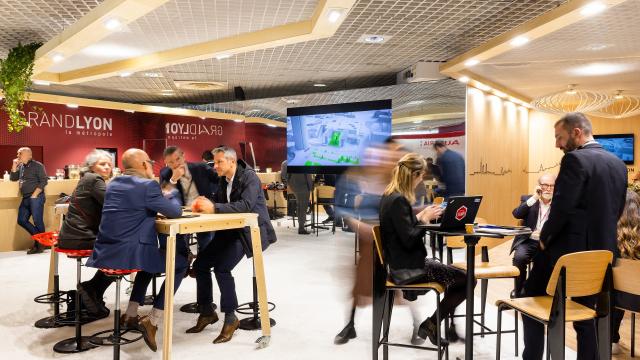 Hall Riviera
Hall Riviera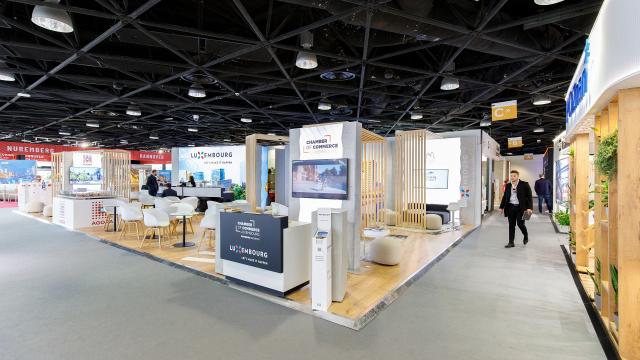 Hall Riviera
Hall Riviera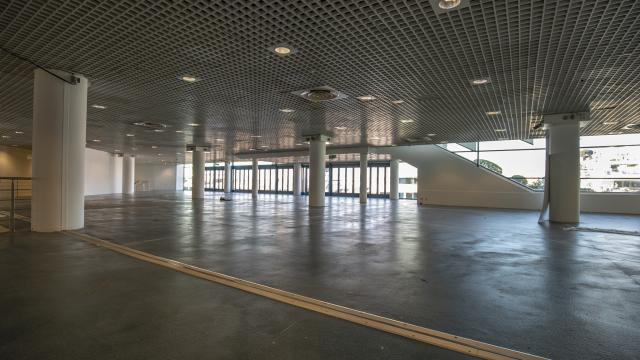 Cannes Palais Riviera Empty
Cannes Palais Riviera EmptyLe Palais des Festivals et des Congrès is adaptable to all needs and can be transformed for different events. It offers a multitude of services needed to make your event a success. All trades are internalized to guarantee you a tailor-made service with complete follow-up.
In the heart of the city, le Palais des Festivals et des Congrès is easily accessible on foot and by road. It is well signposted and close to all amenities, hotels, restaurants and shops.
Palais des Festivals et des Congrès de Cannes
1 Boulevard de la Croisette, 06400 Cannes