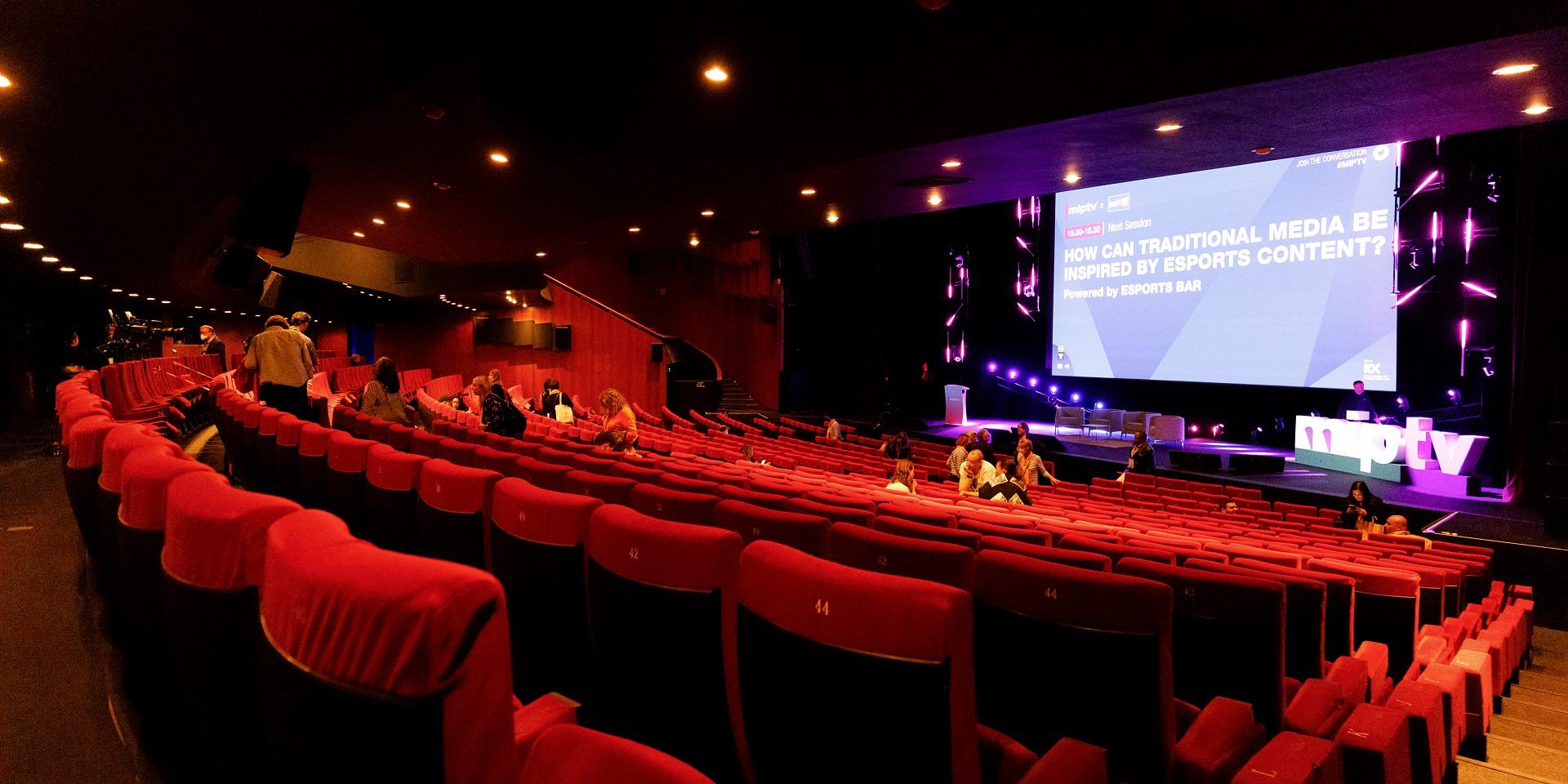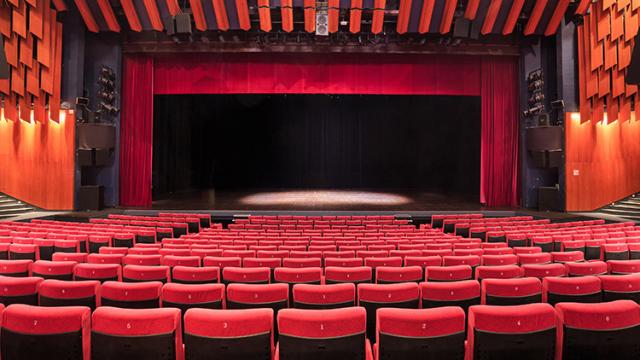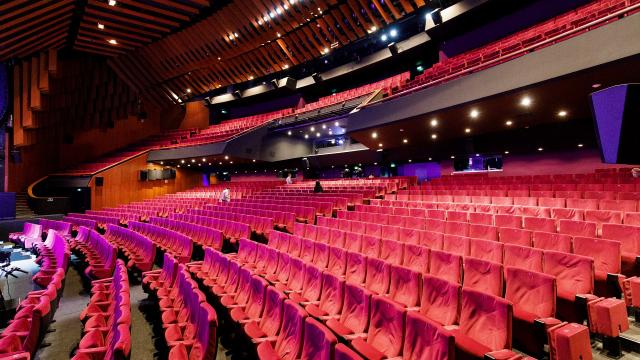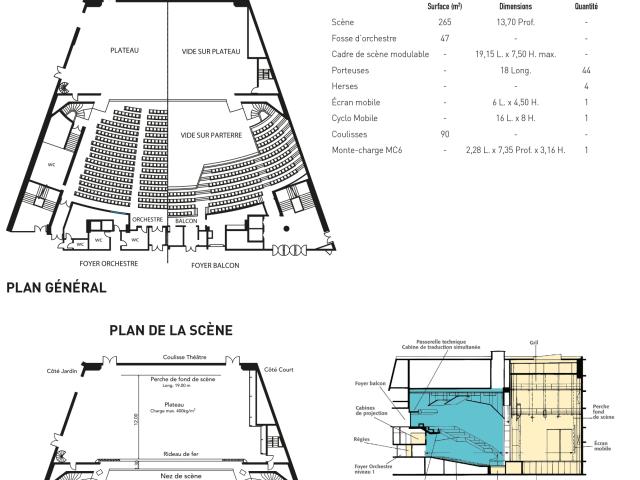1068
places
places
 Theatre Claude Debussy
Theatre Claude Debussy| Orchestra seats | 616 |
| Orchestra band | 64 |
| Balcony seats, chairs with shelves (excluding folding seats) | 388 |
Théâtre Debussy is located on levels 1 and 3 of le Palais des Festivals et des Congrès. Level 1 for the Orchestra and level 3 for the Balcony.
 Theatre Debussy
Theatre Debussy Theatre Claude Debussy
Theatre Claude DebussyThéâtre Debussy’s auditorium is designed to offer an intimate, immersive experience, allowing the audience to be in perfect communion with the artists on stage. Impeccable acoustics and seating arrangements guarantee an optimal auditory and visual experience, making the Théâtre Debussy a privileged venue for lovers of live performances.
Le Palais des Festivals et des Congrès is adaptable to all needs and can be transformed for different events. It offers a multitude of services needed to make your event a success. All trades are internalized to guarantee you a tailor-made service with complete follow-up.
 Theatre Debussy seating plan
Theatre Debussy seating planSCENE of 265 m²
Stage depthfrom stage nose to far end: 13.70 m
Maximum opening: 19.15 m face
Operating opening: 14 m
Height under grill: 17.40 m
Perch: 18 m
Modular stage frame: 19.15 L X 7.50 H max
Ground load distribution 400 kg/m2
Simultaneous translation in 6 languagesinfrared system.
Orchestra pit: 47 m²
The Debussy auditorium is accessible from backstage via the MC6 freight elevator, whose dimensions are as follows:
Cabin 2.28 m wide – 7.20 m deep
Height : 3.16 m
Max.load 3,000 kg.
The Théâtre Debussy is approved for the following disabilities: hearing and mental. The Théâtre Debussy is not approved for people with motor disabilities, as its configuration does not meet the required criteria (notably 20 PRM seats for a venue with over 1,000 seats). It is equipped with hearing loops and has places for people with reduced mobility (PRM) and their companions.
4 PMR seats and 9 accompanying PMR seats
89 seats + 7 folding seats affected by the hearing loop
In the heart of the city, le Palais des Festivals et des Congrès is easily accessible on foot and by road. It is well signposted and close to all amenities, hotels, restaurants and shops.
Palais des Festivals et des Congrès de Cannes
1 Boulevard de la Croisette, 06400 Cannes